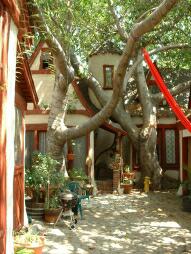|
|
|
|

|
"Chaplin Court" is perhaps the most charming storybook court still standing. Built in 1922-23, it also ranks among the earliest. Commissioned by Charlie Chaplin (film credits) and constructed by Hollywood set designers, the diminutive complex of buildings served as temporary living quarters for male actors working at nearby Chaplin Studios. According to the current owner, who acquired the property in the mid-1990s, a journal left by former tenant John Barrymore reveals that Chaplin himself occupied the right rear cottage, and John Barrymore the left rear cottage—which was subsequently occupied by his son of the same name, and in which Drew Barrymore was born. Rudolph Valentino resided in the front left cottage, and Douglas Fairbanks (Sr.) in the front right. Also according to the current owner, the right front cottage was at one time occupied by Judy Garland, and the court played host to many Hollywood parties—where thirsts were sated from a giant beer keg which was for a time the sole occupant of Valentino's former cottage (more recently occupied by Patrick Dempsey). Following its glory days, the court slid into disrepair. The most recent owner was a poet (now deceased) who resided on the premises, but used most of the cottages as storage buildings. Extensive restoration (costing a reported million dollars over the course of several years) was required to bring Chaplin Court to its current condition. The cottages are now rented as apartments to those with discriminating tastes. More details and photos (including pictures of Chaplin Court before and during restoration, and present-day interiors) coming soon...
Streetside view of Chaplin Court; what the viewer sees driving by. Note the truck-sized double gate to right of garage, and man-sized gate to right of that. (Photo by John Robert Marlow)
This view shows part of the turret hidden behind the foliage in the photo above. (Photo by John Robert Marlow)
Stepping inside, this is the view to the right. The walk-through gate (to right) is slightly ajar; the round brick structure at left is the base of the turret glimpsed in the photo above. (Photo by John Robert Marlow)
Upward angle showing swayback roofline to right of turret. (Photo by John Robert Marlow)
Leftward view upon entering court; note slightly open gate at left. This is the side of the garage seen at left in the streetside view above. (Photo by John Robert Marlow)
Upward angle showing garage's swayback roofline. (Photo by John Robert Marlow)
Moving around turret toward courtyard, which opens on the wooden fence with gates. (Photo by John Robert Marlow)
Rounding the turret, this is the next building on the left, directly behind the garage. (Photo by John Robert Marlow)
A closer view of the same building. (Photo by John Robert Marlow)
Moving deeper into the court, passing the structure (at right) behind the turret. (Photo by John Robert Marlow)
Storage shed on right; the left eave of this shed is just visible at left in the photo above. Note the abbreviated jerkinhead gable at cetner top of shed. (Photo by John Robert Marlow)
To the right of the storage shed (visible in this photo at left) are two swayback rooflines. (Photo by John Robert Marlow)
Looking directly toward the rear of the court. Note turret on building straight ahead, with window visible between crossed tree boughs. The wall behind the tree at right was moved back by the court's current owner to provide additional room for the tree at right (which is flat on the far side, where it grew along the previous wall-line). (Photo by John Robert Marlow)
Looking back at the fence-lined entrance from the rear of the court. Note swayback roofline visible against conical roof of turret at left. (Photo by John Robert Marlow)
|